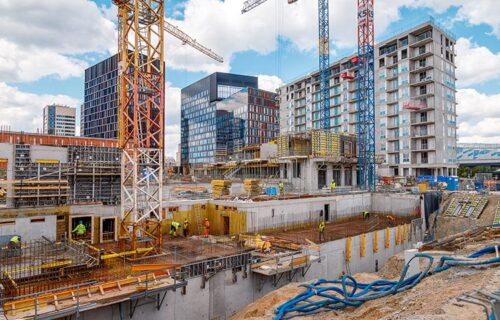Archicom, part of the Echo Group, is pushing forward with its flagship residential development Flow in the heart of the New Centre of Łódź. The large-scale project, covering a two-hectare site between Łódź Fabryczna Station and the EC1 cultural complex, is planned to deliver five buildings with around 1,250 apartments by the turn of 2028 and 2029.
The first stage of the development has already reached its topping-out milestone, with completion scheduled for the end of 2025. This building will offer more than 7,000 sqm of usable space, comprising 186 apartments and six commercial units intended for restaurants, cafés, and services. Construction progress includes masonry, electrical installations, underground parking works, and façade finishing.
The second stage is also advancing rapidly and is expected to reach topping out between September and October this year. This 11-storey building will add 314 apartments ranging from 30 to 90 sqm, with two-, three- and four-room units making up two-thirds of the supply. It will also provide nearly 15,000 sqm of total usable space and feature a landscaped inner courtyard designed for leisure and community activities, including picnic areas, hammocks, social gardens, and outdoor cinema screenings.
Work on the third stage of the project will begin in October. Known as the B4 building, it will include 196 apartments and 10 retail units, with a total usable area of 8,600 sqm. The final two stages of Flow are currently in the design phase.
According to Maciej Spież, Project Manager at Archicom, construction is progressing according to plan. “All works carried out both on the first and second stages of Flow are carried out according to the schedule. We are currently preparing to start the third stage of the project, which best shows the scale and dynamics of the entire investment. Flow is for us not only an ambitious residential project, but also an important element of the further transformation of the New Centre of Łódź, which is why we attach great importance to the quality of workmanship and architectural details. Each next step at the construction site brings us closer to creating a new, vibrant part of the city,” he said.
Flow’s architectural approach is designed to integrate with its surroundings. The first building incorporates steel arcades inspired by historic railway structures, reflecting its proximity to Łódź Fabryczna Station. The second building will feature varied façade materials and colors, creating a more urban character. Beyond architecture, the entire complex will be pedestrian-focused, with car traffic restricted. Plans include green streetscapes, façade gardens, a pocket park with a playground and outdoor gym, and shared cultural spaces.
As part of the wider transformation of the New Centre of Łódź—the largest urban regeneration project of its kind in Central Europe—Flow is set to combine residential, commercial, cultural, and green functions. Once completed, the development is expected to become a vibrant and sustainable extension of the city centre.
