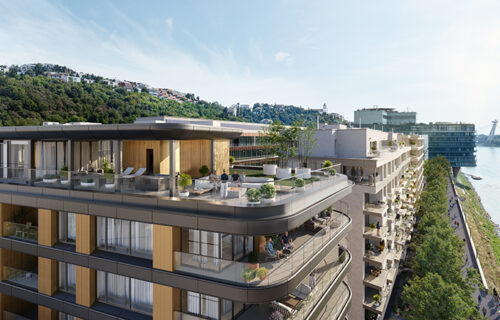JTRE has obtained the building permit for the next phase of the River Park development on the Danube waterfront. The project will extend the existing River Park complex and introduce 153 residential units, new office space and an additional public square.
The upcoming residential buildings will offer river views, a limited number of apartments per floor and layouts designed for comfort and privacy. The development continues the urban concept established in the first phase, combining the Danube promenade, contemporary architecture, landscaped areas and ground-floor services.
“Securing the building permit marks an important milestone for both the project and the wider waterfront,” said Pavel Pelikán, Executive Director of JTRE. “The next phase builds on the original concept of bringing the city centre closer to the river. High-quality public spaces and new services will contribute to the ongoing improvement of the Danube riverfront.”
Alongside the residential component, the scheme includes 10,000 m² of office space designed to meet high sustainability standards, with low energy consumption, smart technologies and an emphasis on natural light and ventilation. The promenade will be supplemented with 1,500 m² of retail and service units, suitable for shops, cafés and restaurants. A total of 733 underground parking spaces will serve residents and visitors.
The architectural design for the extension was prepared by GFI studio, which aimed to integrate the new buildings with the existing urban structure and the riverside location. The original River Park was designed by Dutch architect Erick van Egeraat, whose concept focused on creating a “city within a city” while opening the area toward the river. The expansion will add five buildings in total—four residential and one office building.
“The residential offering is diverse and reflects demand for both investment and permanent living,” said Ján Ťupek of GFI studio. “Homes range from compact one-bedroom units to larger two-, three- and four-bedroom layouts, as well as spacious five-bedroom apartments. Given the character of the location, the buildings are oriented to ensure river views for most units.”
A central landscaped courtyard will form part of the waterfront promenade, providing quiet outdoor space for residents and visitors and offering separation from traffic along Arm. gen. L. Svobodu Street.
The new public space, Lanfranconi Square, will cover 2,600 m² and was designed by BETWEEN studio. The square will integrate mature trees, planting areas, seating and shaded zones to support cooling and water retention. It aims to enhance biodiversity and improve the microclimate of the waterfront.
Upon completion, the upgraded riverside promenade is expected to act as a key leisure and social area along the Danube. The design includes visual corridors, seating areas and preserved architectural features such as the travertine railing by architect Ivan Matušík, maintaining continuity between the original development and the new phase.
Apartment sales and construction are planned to begin in 2026.
