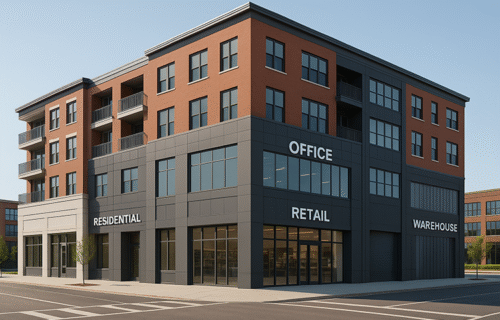In cities once dominated by sprawling shopping centres or monolithic office blocks, a new type of building is quietly redefining how people live and work. The smaller mixed-use project—typically just a few storeys tall—has become one of the most adaptable models for urban growth. Combining homes, workplaces, retail, and sometimes light logistics under one roof, these compact developments are proving that size is no barrier to impact.
A clear example of this shift can be seen in Vienna, where a car-free city store developed by IKEA has transformed an ordinary corner plot near Westbahnhof into a vibrant urban hub. The lower levels house shops and cafés, while the upper floors operate as a hostel, creating movement and activity throughout the day. The building’s design promotes sustainable behaviour, replacing traditional car parks with green terraces and a delivery-based model for customers. The project demonstrates how a single structure can balance commerce, hospitality, and community life without overwhelming its surroundings.
Across the Atlantic, in Seattle, a similar experiment has played out at Chophouse Row—a mid-sized building that weaves retail, offices, and apartments around a public passageway. Instead of relying on grand architectural gestures, its success comes from a tight layout and clever integration of small businesses. It has become a model for what can happen when local enterprise, housing, and workspace are physically and socially connected.
Researchers and planners in Sweden have been studying the success of such developments and warn that smaller mixed-use buildings succeed only when their ground floors remain active. Many infill projects planned with retail at street level have struggled when placed in areas lacking natural foot traffic or convenient transport links. To prevent these spaces from sitting empty, new strategies favour adaptable ground-floor layouts that can transition between uses—a café today, a co-working space or gallery tomorrow—depending on the needs of the neighbourhood.
Designers in London are arriving at similar conclusions. A recent review of urban design practices found that the most successful small projects focus less on architectural showmanship and more on the experience of walking past or through them. Flexible shopfronts, open courtyards, and visible workshops help turn the building into part of the street’s daily rhythm. This “activation” of the ground floor, supported by good management and tenant mix, is increasingly seen as the make-or-break element for compact mixed-use design.
Even at a larger scale, lessons from projects like Copenhagen’s 8 House show that integration matters more than size. By linking housing, retail, and offices through open ramps and shared courtyards, it creates a miniature neighbourhood within a single structure. The same principle—clear circulation, shared amenity, and social overlap—can be applied just as effectively to smaller buildings in urban centres.
The appeal of compact mixed-use projects is as much economic as social. They make use of tight urban plots that might otherwise remain vacant, spreading financial risk across several functions and adapting easily to changing market conditions. If retail demand falls, a unit can become an office or studio. If office needs shrink, upper floors can convert into apartments. This flexibility allows smaller developers and city governments to test ideas without the enormous upfront cost of large masterplans.
In a period when many European cities are striving to balance sustainability, affordability, and livability, the smaller mixed-use building offers a tangible, human-scale solution. It brings the essentials of urban life—work, home, leisure, and service—into a single, efficient footprint. Rather than towering over the street, it works with it, proving that meaningful urban transformation doesn’t always need a skyline—it can happen quietly, one corner plot at a time.
