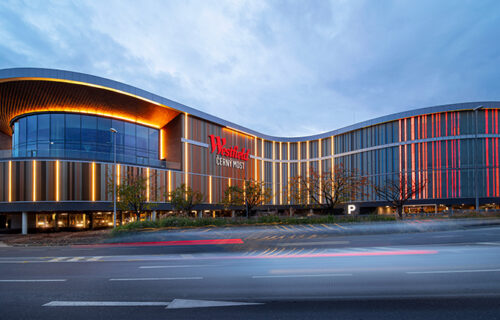OBERMEYER Helika has served as the general designer for the latest expansion of Westfield Černý Most, a project carried out by Unibail-Rodamco-Westfield (URW). The second phase of the centre’s development adds more than 9,100 sqm of retail and leisure space, accommodating over 30 additional units including shops, food and beverage outlets, cinemas and related services. With this extension, the shopping centre now covers approximately 94,100 sqm, making it the second-largest retail complex in the Czech Republic.
The design process required detailed phasing to allow the existing building to remain operational throughout construction. According to the project team, previously undocumented building components and installations were uncovered during the works, requiring on-site adjustments and updates to the documentation. The project was delivered using BIM workflows in Revit to coordinate engineering disciplines and manage design changes.
Part of OBERMEYER Helika’s scope involved proposing space-efficient layouts for new tenants within the limited footprint of the extension and preparing full technical documentation, including a revised food court concept. The firm also developed a reuse strategy for selected structural and façade elements from the original building, in line with URW’s objectives to reduce construction-related emissions. Materials such as cladding components, railings and aggregate layers from demolished sections were incorporated into the design where feasible.
Structural solutions for reinforced concrete, steel and timber elements were designed as part of the wider expansion works. The project has been prepared to meet BREEAM sustainability requirements.
Westfield Černý Most originally opened in 1997 and was among the first large-scale shopping centres in the post-1993 Czech Republic. Earlier expansion stages began in 2000. The architectural concept for the most recent extension was developed by London-based studio Benoy.
