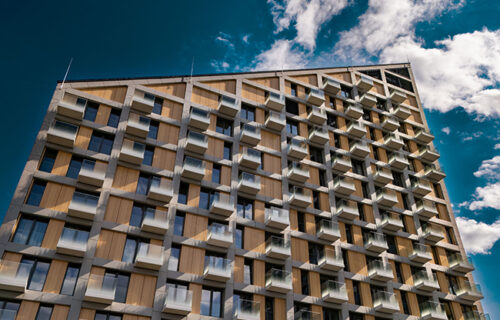Bratislava’s new downtown has gained a distinctive architectural statement. Metropolis, developed by Mint Investments, is no ordinary residential project — it introduces a level of design refinement, technical sophistication, and lifestyle thinking rarely seen in Slovakia’s housing market. With two slender towers rising above the district, the project has become a visual anchor in an area that is rapidly transforming into the capital’s most contemporary urban neighbourhood.
Rather than creating a single mass, the architect divided the project into two vertical towers that appear to lean into one another. The resulting form gives the towers a strong M-shaped silhouette, making them instantly recognisable from key city vantage points. The height and spacing of the towers ensure natural daylight and open views, avoiding the sense of enclosure often associated with dense city schemes. From street level, the architecture appears both sculptural and accessible — a new building that allows the city around it to breathe.
Metropolis distinguishes itself through engineering. The apartments use ceiling-based cooling and heating, ensuring quiet and consistent comfort without visible equipment cluttering living spaces. Each unit is fitted with fresh-air recovery ventilation, maintaining air quality while reducing energy losses. Exterior shading is built into the façade strategy to reduce solar heat gain, stabilising indoor temperatures throughout the year. These are systems more commonly found in high-grade hospitality and office developments, not standard housing.
The interiors reinforce a clear design philosophy based on material quality and timeless detailing. Floors are finished with solid wood, surfaces use large-format materials, and full-height doors integrate flush with the walls, creating clean sightlines and generous proportions. Instead of decorative excess, the project focuses on proportion, texture and longevity. The fact that solid wood flooring and premium wall surfaces were selected signals intent: this building is meant to age gracefully rather than date quickly.
One of Metropolis’ most forward-thinking aspects is that every apartment includes a private exterior space. Whether in the form of a balcony, a terrace or a ground-floor garden, each home maintains a link to the outside. In the realities of vertical urban living, that connection has become increasingly valuable, and the project treats outdoor access as a standard feature, not an upgrade.
The ground level is designed as part of the city, not a closed compound. The active street frontage and landscaped courtyard allow pedestrians to move through the site and access neighbourhood services. The presence of daily-use retail units creates urban life at the base of the building, strengthening the neighbourhood and supporting community engagement.
Market response confirms the relevance of this design direction. A large majority of units were secured by buyers before the building was completed, demonstrating demand for architecture-led, technically advanced, premium residential living in the city centre. The project’s success shows that buyers recognise the value of comfort, quality and a building designed for long-term occupancy, not short-term speculation.
Ultimately, Metropolis represents a turning point for Bratislava. It proves that premium living is not defined by flashy finishes or tall heights, but by comfort, engineering, outdoor living, and urban integration. If future developments aspire to compete at this level, Metropolis will stand as the benchmark.
Urban living in Bratislava is entering a new phase. Metropolis demonstrates that a residential tower can be efficient, elegant and liveable — a building that serves both the skyline and the people who inhabit it.
Source: CIJ EUROPE Analysis Team
